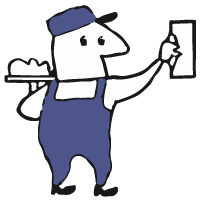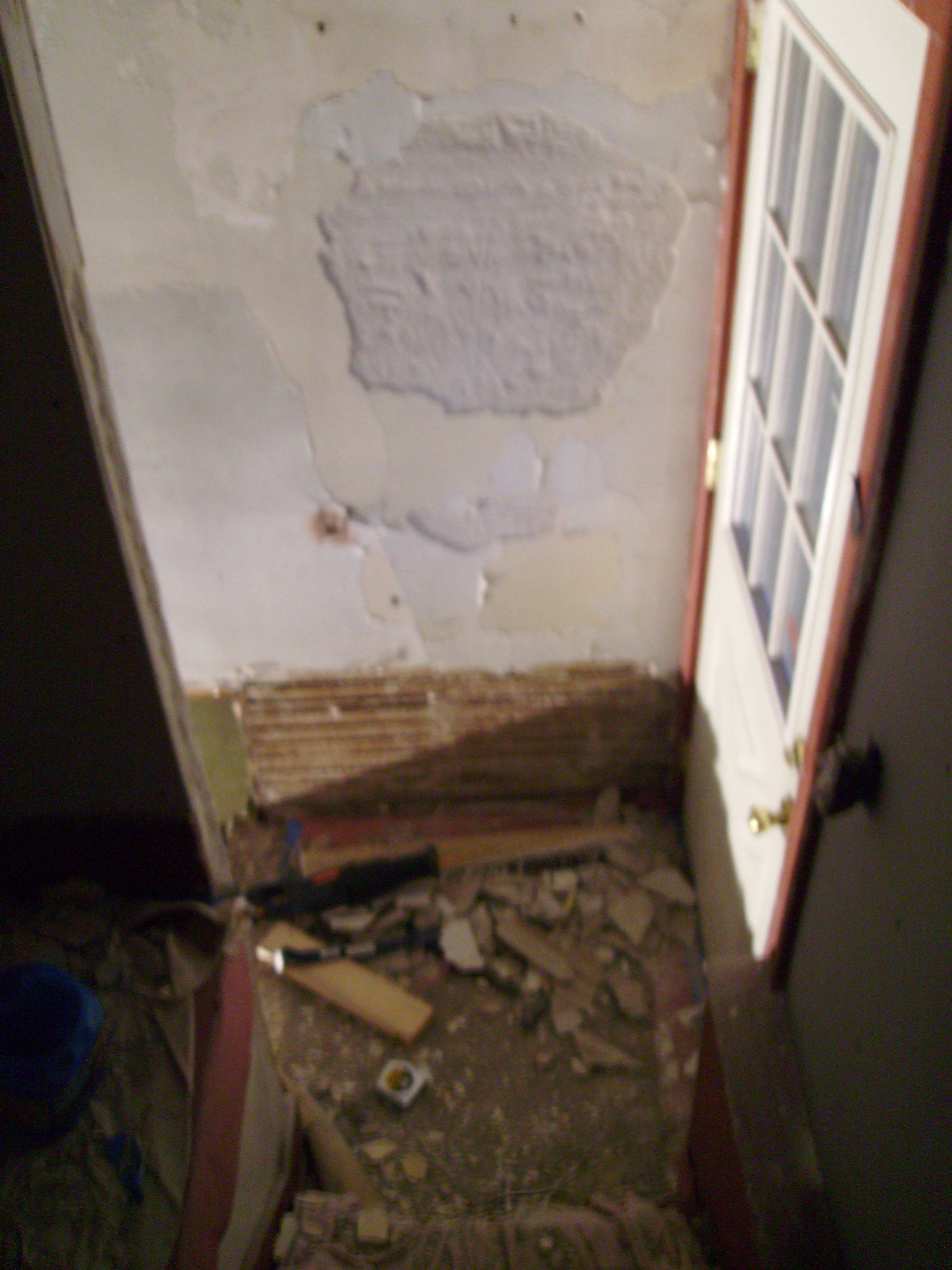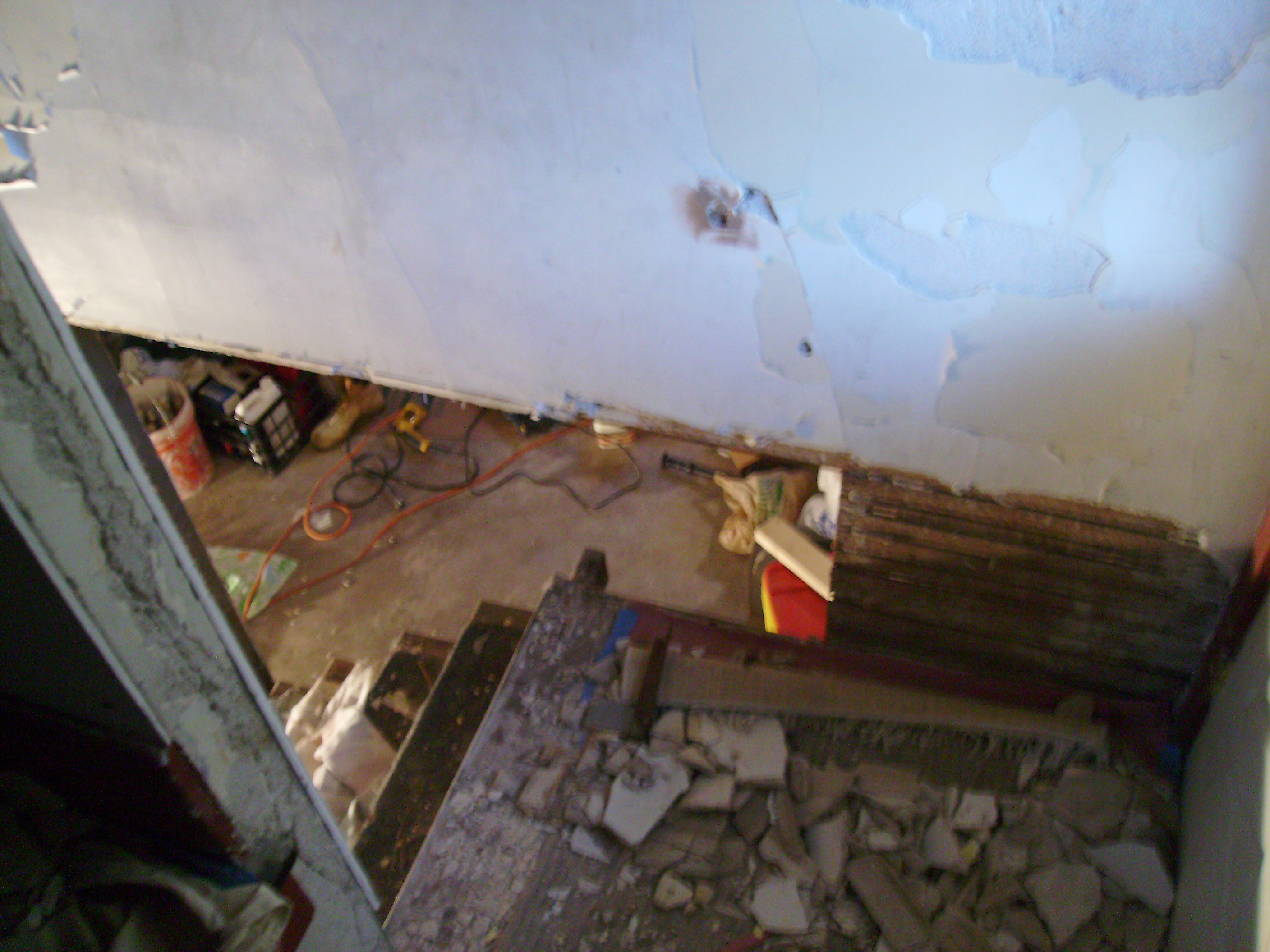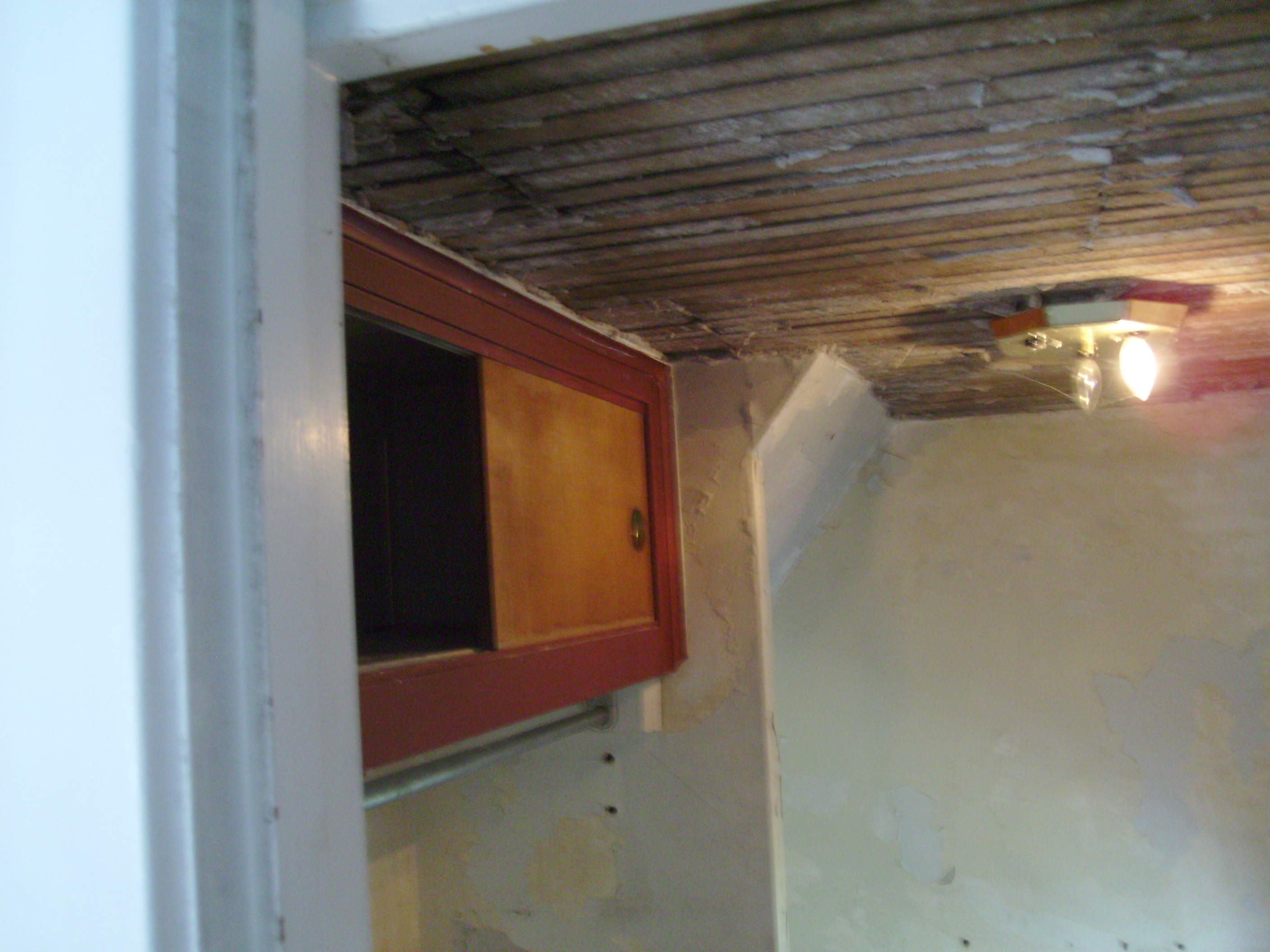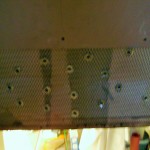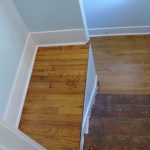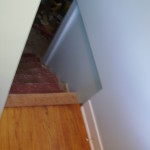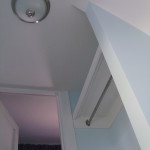The picture to left is also looking from the kitchen to the landing wall after starting to remove unstable horse hair plaster. The upper portion of the wall has been untouched by me at this point. Most of the shown wall needed to have the old plaster removed and new blueboard installed.
Here is a view looking at the wall at the top of the stairs leading down to the basement. I added a wall where there is not one adjacent to the stairs.
