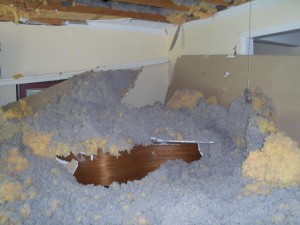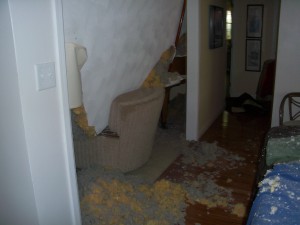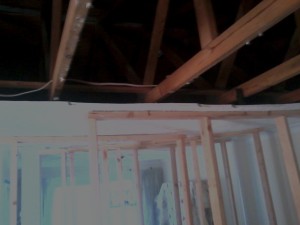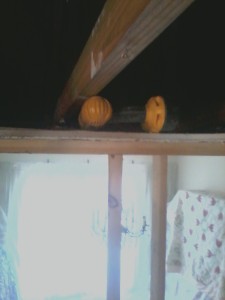Are You at Risk for Sudden Ceiling Collapse ?
Sudden ceiling collapse is dangerous situation that can not only damage the contents of your room but can also cause serious injury or even death. This phenomon should definitely be a concern for anyone whose house was built between 1960 and 1980 especially if it was built during the 1970s. We have been seeing an ever increasing number of ceilings that suddenly fail sending hundreds of pounds of drywall, plaster and insulation falling to the floor. The following information explains why these ceilings are collapsing and how to tell if your ceilings are about to fail. You will also learn how it can be prevented and what it takes to repair them.
I personally have no doubt that one by one each and every one of these ceilings is a potential disaster just waiting to happen. You have two choices if you own one of these homes. You can either replace the ceiling when you can see it failing or falls, or you can be proactive and fix it before it before it begins to fail. Homeowners who wait till they can see the ceiling is actually failing will be paying a lot more money than those who proactively prevent it.




